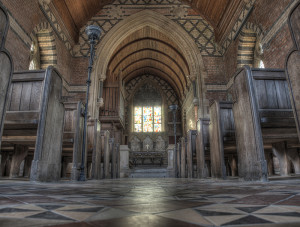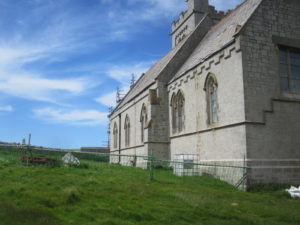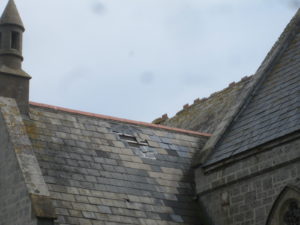With its beginnings in 2010, the St Helen’s Centre is the fruition of a unique and urgent appeal. It spans both the secular and religious. Its creation restored an important and iconic building and delivered an essential new facility to Lundy, that enhances all visitors’ experience of the island.
This building of architectural and historical interest was in desperate need of restoration, with the roof in a state of disrepair, which affected its general structure. Restoration work was imperative to ensure its survival.
St Helen’s was fully restored and has become an outstanding facility for Lundy Island. It provides a base for study to give a fuller understanding of broader environmental and conservation issues at the heart of Lundy’s existence, and provides a centre for exhibitions, lectures and even a refuge for visitors to the island during poor weather. In October 2021 a free public Wi-Fi network was commissioned.
It continues to be the religious and spiritual centre for Lundy and its many visitors.
We had many hundreds of gifts and the Heritage Lottery Fund provided funding of almost £1 million.
The Scale of the Problem

St Helen’s Church represents 1,300 years of Christian presence on Lundy. It is a notable feature not only of the landscape of the island but also of the seascape of the surrounding Bristol Channel. Being only 12 miles from the North Devon coast, St Helen’s Church is one of the few structures that can be seen from the mainland. At Circa 400 feet above sea level, the building stands as a monument to those who built the church on the granite skyline of Lundy. Whilst it is externally quite austere, it has a truly inspiring interior. It was designed by the notable Gothic revivalist architect John Norton, most famous for his work at Tyntesfield.
Many of the natural materials used in the original construction are amply able to withstand the harshest of environments in their own right, but the manner in which they have been fashioned together less so. The traditional methods of construction used whilst adequate for the majority of the UK are tested to the limit on this island.

As there is nothing between Lundy and the eastern seaboard of North America, the church is exposed to the full force of 3,000 nautical miles of Atlantic Ocean. The church is positioned so that the south west corner of the building cuts through the advancing storms, but inevitably some damage was ultimately sustained.
Parts of the church have now had a new roof at least four times throughout its life. In the past, storms opened up holes in the roof so that it was in need of complete replacement. Repointing has been completed to prevent the wind driven rain from entering the building through the granite walls.
The challenge we faced is how we managed to detail the repairs and improvement required to provide a sustainable facility for future generations. Our dedicated design team worked very hard to develop solutions that withstand the harsh environment without compromising on the conservation and restoration aspects of the building.

The logistics involved were considerable – just how do you get enough good quality replacement slates all the way across the bay and up the cliff path to the top of the island? The answer was simple – the same way that our predecessors did when they had the vision to build the church in 1895, if anything it should be a lot easier for us.
The Vision for St Helen’s Centre
The St Helen’s Centre provides Lundy Island with:
- A much needed base for study to give a fuller understanding of broader environmental and conservation issues at the heart of Lundy’s existence
- A centre for exhibitions and lectures
- An educational centre – to help visitors learn more about the island’s fascinating history and nationally important wildlife.
- Refuge for visitors during poor weather

Besides the essential repair work, we have installed new facilities within the church building to support our education, research and work to aid our understanding of Lundy. On entering there will be a dedicated space to house an exhibition.
The remainder of the nave is a flexible space which is used as a base and wet weather classroom for visiting schools and colleges, as a lecture hall for educational groups and specialist societies, as well as seating for larger church services. The chancel has been retained for worship as well as being open to visitors. The vestry houses research facilities and accommodation for visiting students and clergy.
As it has for the last 120 years, St Helen’s continues as a place of worship and a place where people can celebrate important events in their lives such as baptisms and marriages.